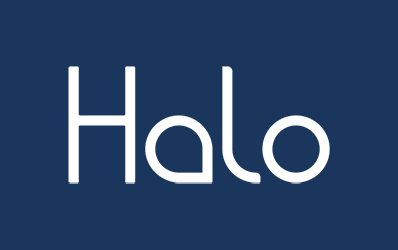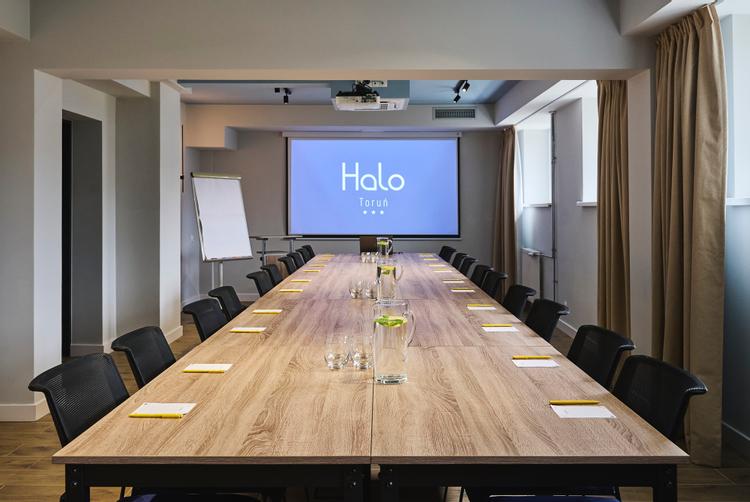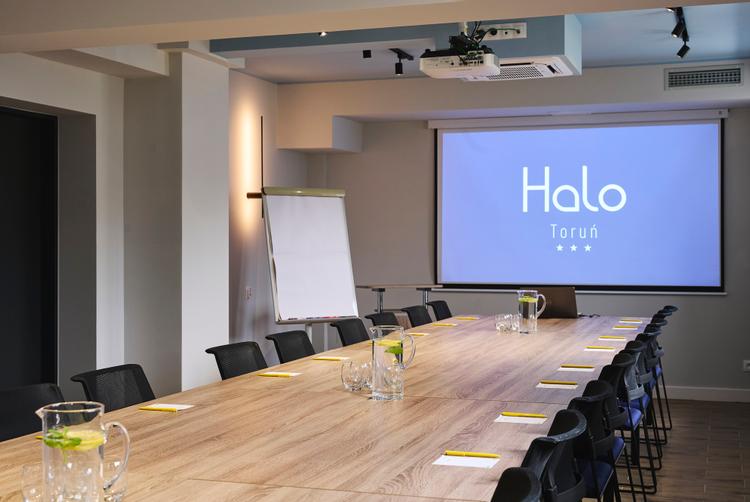Events, conferences

Events, Conferences
The attractive location in the heart of Toruń and a railway station in the close vicinity makes the hotel the perfect location for a conference.
Three multifunctional, well-equipped conference halls of all sizes wait for you at Halo Toruń – a place where you can organise a business meeting or a training sessions for up to 100 attendees.
The small conference room offers the area of 25 m², making it a perfect choice for small meetings, individual training sessions and discussions. The smaller size does not mean less equipment – it has everything you might need. The conference hall offers access to daylight and air conditioning. It is also equipped with a large TV set and a flipchart. Participants have access to free wireless broadband internet connection.
Equipment: air conditioning, TV set, flipchart, sound system, Wi-Fi, adjustable lighting, window shades, technical assistance.
The medium-sized conference halls offers an area of 50 m² and thanks to its theatre layout, it can accommodate up to forty participants. The room can also host a banquet for thirty attendees. The conference hall offers access to daylight and air conditioning. It is equipped with an overhead projector, sound system and a flipchart. Participants have access to free wireless broadband internet connection.
Equipment: air conditioning, overhead projector, screen, flipchart, sound system, Wi-Fi, adjustable lighting, window shades, dedicated staff/technical assistance.
The large conference room has an area of 55 m² - it can accommodate 40 attendees, or host a 30-person banquet. It is equipped with an overhead projector, sound system and a flipchart. Participants have access to free wireless broadband internet connection.
Equipment: air conditioning, overhead projector, screen, flipchart, sound system, Wi-Fi, adjustable lighting, window shades, dedicated staff/technical assistance.
If you are planning a business meeting or a conference – get in touch!










